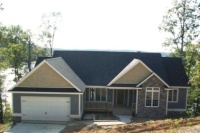Waterfront Drama!
4 Bedrooms, 3 Baths on Home-site L-19
$699,000
This four-bedroom, 3-bath vacation cottage was designed by Don Gardner Architects and built by Royal Crest Homes. It is set on Lot L-19 on Topside Drive at Coppersmith Cove, which offers 0.927 acres. The setting boasts stunning big water views and a sunset orientation, all within steps of your private dock.
Behind the home’s nautically-inspired Hardie brand and stone exterior, you’ll find expansive views of the lake, soaring ceilings, a spacious open floor-plan, truly first-rate trim and finishes and lots of entertaining space.
The home’s superior finishes include:- Exotic golden teak flooring throughout the home’s common areas and fourth bedroom/study,
- High-quality frisé carpeting in the master bedroom and two additional bedrooms,
- Retro penny-round tile in the master bath,
- Slate tile in the two additional baths,
- Porcelain tile in the laundry room,
- Granite kitchen and vanity countertops throughout the home,
- Designer light fixtures throughout the home,
- A vessel sink basin in one bath, and
- Undermount sinks in all other baths.
The cook’s kitchen features stainless appliances, granite countertops, a slate backsplash, custom bead-board cabinetry, a bar counter, a large peninsula, a farm-house sink and views of the lake. The adjacent breakfast nook offers a large seating area, a vaulted ceiling and those same beautiful views of the lake.
The great room is truly spectacular with a soaring cathedral ceiling, stately columns, a fireplace with slate hearth, built-in cabinetry and bookshelves, and a full wall of windows and glass-paned doors to showcase the views of the lake.
The master bedroom suite features his and hers closets, an entrance onto the rear deck, a trey ceiling and a private bath with jetted garden tub, separate shower, private water closet, bead-board cabinetry and granite countertops.
Two additional spacious bedrooms offer frisé carpeting and large closets, and one of them features a wonderful lake view and a private bath entrance. A fourth bedroom/study features teak hardwood floors, another cathedral ceiling and a private bath entrance.
The formal dining room features bead-board wainscoting, a china ledge and views of the lake. The home offers a large laundry room, a two-car garage and a deck with outdoor ceiling fans and entrances from the breakfast room, great room and master bedroom.
The full unfinished basement with 11’6” ceilings can be finished at the buyer’s option to double the home’s square footage.
The site qualifies for an individual dock permit. The permit has been applied for and the dock is under construction. The home is estimated to be completed in June 2009.

